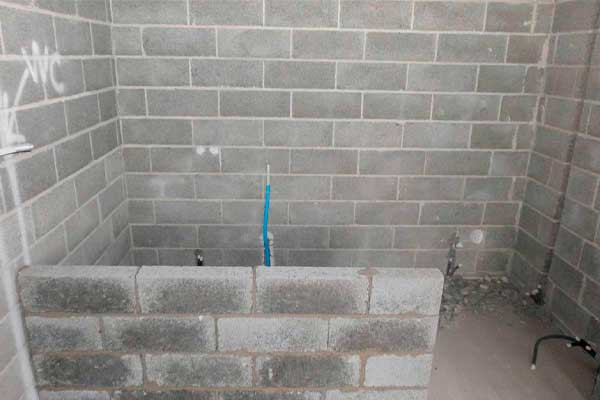How the Bathroom Renovation Process Works in Our Company

In this article, we will explore all the stages involved in renovating a typical Swedish bathroom of 6 square meters, which is approximately the same size as a bathroom in Estonia. This entails the following tasks: waterproofing, tiling, plumbing work and installation of fixtures, electrical installation and connection. The total number of working hours is estimated to be between 80 and 100.
The first stage is dismantling.
Dismantling walls, flooring, electrical wiring, plumbing, cutting and relocating pipes and outlets, wire insulation. Estimated time: 1-3 days for a bathroom area of 6 square meters. Required tools: jackhammer, wood saw, crowbar, hammer, screwdrivers, and trash bags.


Second Stage - Floor Preparation
To install water underfloor heating, we lay down gypsum or chipboard (wood particle board), reinforce around the perimeter, cover with plastic film, and pour concrete. The spacing for the water heating hose is 15 cm (in conjunction with the reinforcement). We secure the plumbing pipes with rigid tape. Required materials: reinforcement tape, gypsum, temporary pipe caps, reinforcement mesh, water heating tubes (diameter 16 – 22 mm), plastic film.


The third stage involves working with the floor, marking it, and pouring the concrete.
It is crucial to install pipes (horizontal branches) in such a way that wastewater flows by gravity. The angle of the horizontal branches must be correctly calculated, approximately 1 cm per linear meter of pipe. It is important to choose the right diameter of pipes and the slope angle, otherwise, the system will frequently malfunction. The most common material for floor screed is a cement-sand mixture, which should be thoroughly mixed with water using a drill. It is very important to wait until the screed is completely dry. The next day, the floor should be flooded with water to saturate the screed and prevent future cracking, as cracking can lead to numerous additional problems down the line.

Operating Hours: 1 Day!

Step Four: Initial Wall Preparation
We assemble the framework for wall paneling using wooden battens with a diameter of 40-45 mm. The battens are placed every 60 cm, starting from the center of the wall, and are secured to the wall with dowels.
If necessary, insulation is installed, and to prevent moisture ingress, everything is covered with a film. Regular or moisture-resistant drywall (the latter is about three times more expensive) is used: moisture-resistant drywall is installed directly near the bathtub and up to one meter on either side.
We «conceal» the pipes within the walls—construct a frame and cover it with drywall.

Operating Hours: 1 Day!

The fifth stage – waterproofing the walls
Apply the primer, and after it dries in about 2 hours, apply the waterproofing layer. Use a roller or a large trowel to smooth it out. If the waterproofing material is a sheet, adhere it to the wall with a 5 cm overlap.
We apply waterproofing solution to the overlaps.

Working hours – 1 day (5 hours)

The sixth stage involves the required time for tiling, door frame installation, and ceiling plastering.
- Tiling – 16 hours (2 days)
- Installing a new door frame – 2 hours
- Ceiling putty application – 3 hours
We prime the floor, and after it dries (2 hours), we apply the self-leveling compound.


Seventh Stage – Floor Tiling
- Apply the primer once more, and then install the waterproofing with a 5 cm overlap. (2 hours).
- Laying tiles on the floor (8 hours).


Eighth Stage – Completion of Work
- We fill all the gaps between the tiles with grout, removing the excess and shaping them according to the standard to create neat joints. (5 hours)
- We cover the floor with paper, apply putty to the ceiling, and paint it (4 hours)
- Connecting plumbing and electrical systems (2 hours)
- Place silicone rings in the required spots, then fill the joints between the walls and the floor with silicone. (1 hour)
- Installing the faucet and furniture (2 hours)







